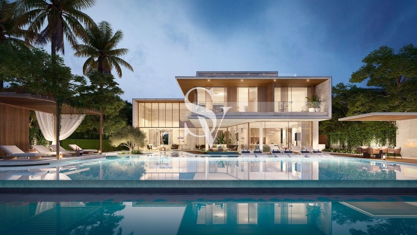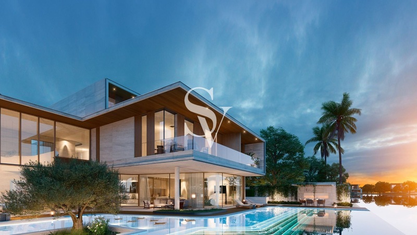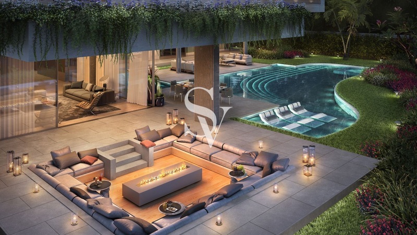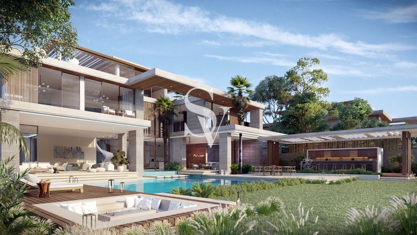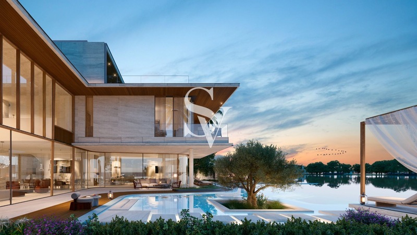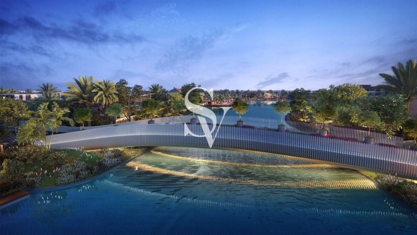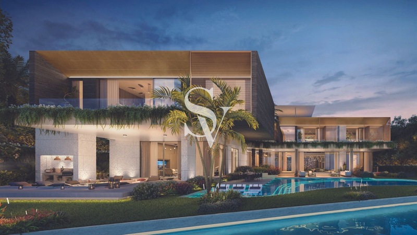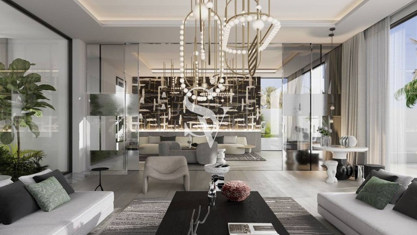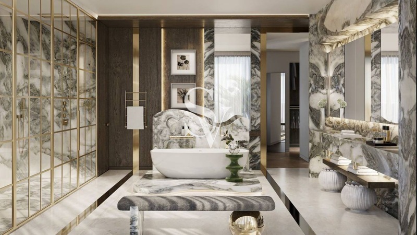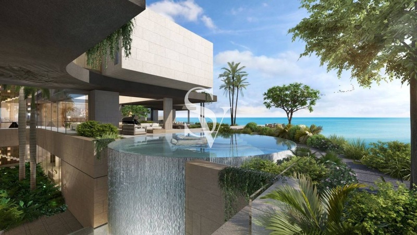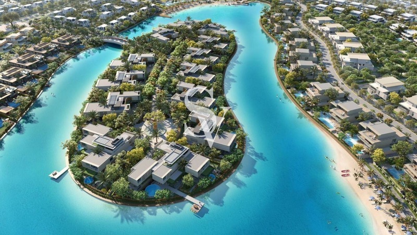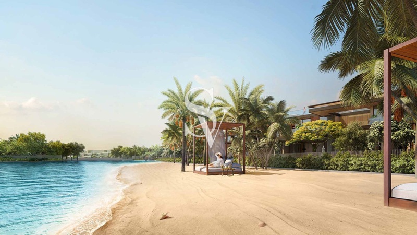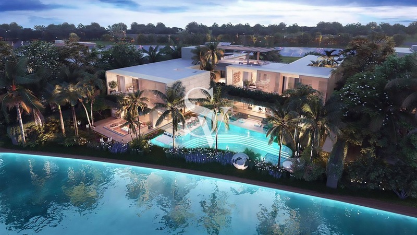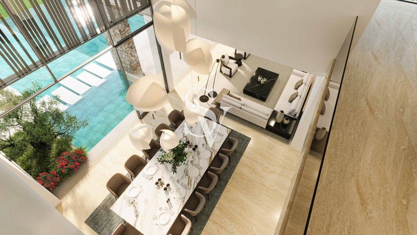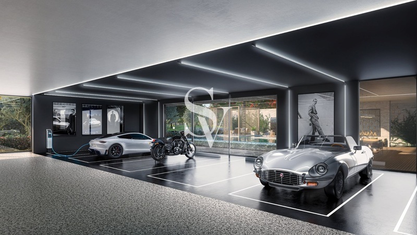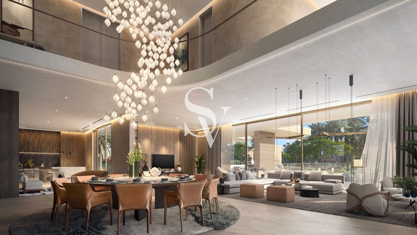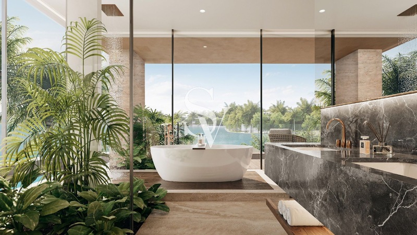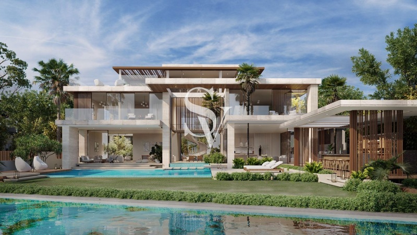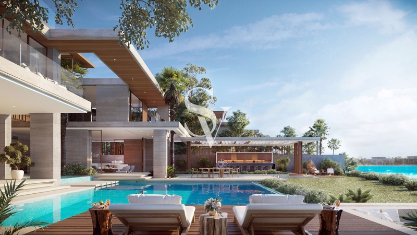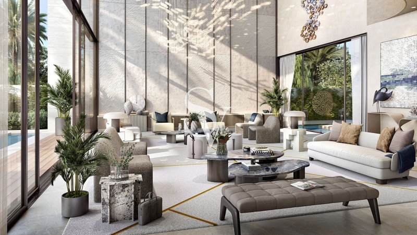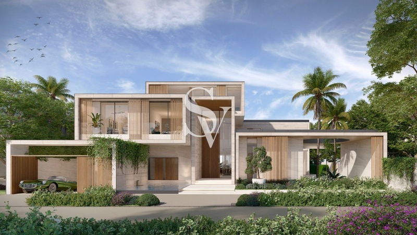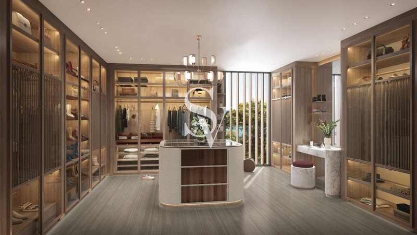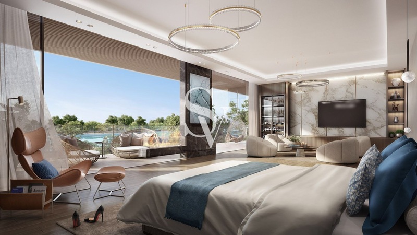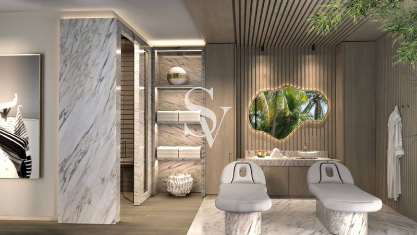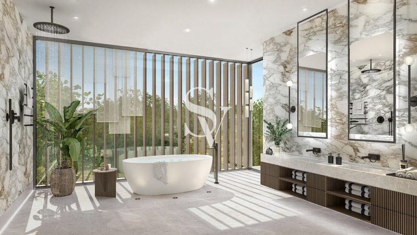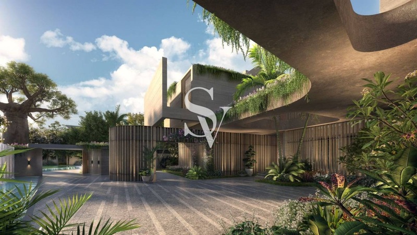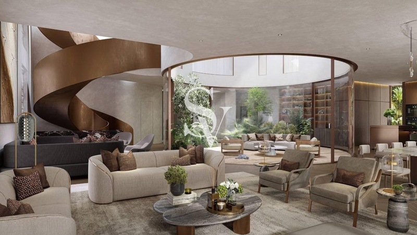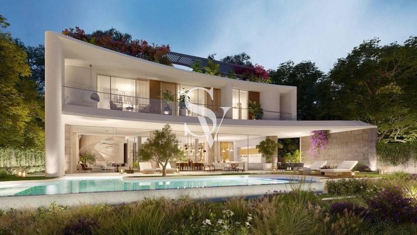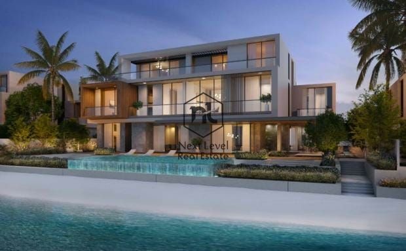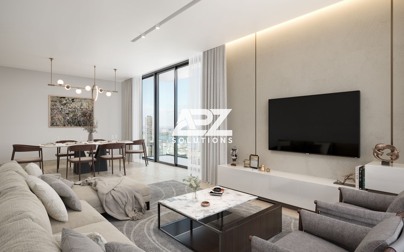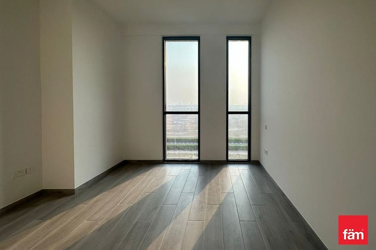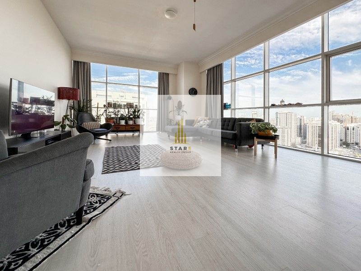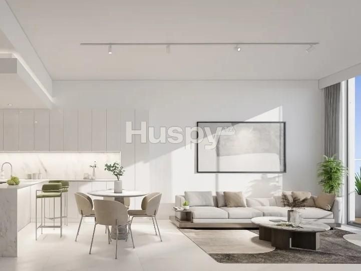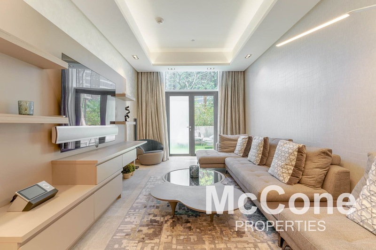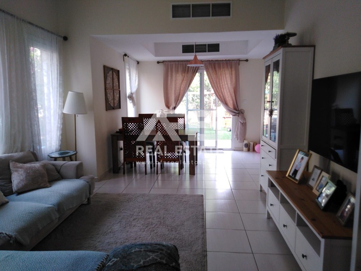Serene Mansions | Customs Layout| Luxury
UAE, Dubai, Tilal Al Ghaf, Serenity Mansions
- 6
- 7
- 11730 sq.ft
- $ 6,539,509
- 6,532,976
- 66.70212
- 6,539,509
By far One of the most thoughtfully planned Layout and Architecture in Dubai.
More than words, a visual experience would better help in understanding this wonderfully designed community.
These custom-built Villas set a new benchmark for exclusive and customizable living with direct access to the 150,000 square meters Lagoon, unrestricted views, and world-class facilities.
Branded and Designed by Architect Nabil Gholam + Blink – The Six Senses. Uluwatu Interior Designer popular for drawing upon the local culture while embracing nature.
BLINK
Architects
Nabil Gholam – 6 Bed rooms
Few Unique Features –
Spiral staircase from basement to roof
Central Indoor Garden double height open from above till the roof
Basement cinema or Play room
Penthouse layout selection – The boudoir/wellness
-Layout brief-
Basement Car gallery with lounge, Gym, Cinema
Guest bedroom with front breakfast garden
First floor symmetrical 5 bedrooms
Master bedroom with his and her closets and bath with a spa setup
Avg. Plot Dimensions
25X35MTRES
Serenity Mansions | Ayla | Ideal Location
– 5 Bed
– Ayla
– BUA: 11,727 Sq ft
– PLOT: 9,418 Sq ft
– Guest Suite
– Handover Q3 2026
The entire cluster of 70 Mansions sits of Elevated land
Completion 3 years
50-50 payment plan
To Schedule a Experiential Tour and Know more in Detail-
Fatima Harris
Display phone number
Display phone number
The Community Expert
Amenities
- Maids Room
- Study
- Balcony
- Private Garden
- Private Jacuzzi
- Security
- Concierge Service
- Covered Parking
- View of Water
- Pets Allowed
- Published: April 2, 2024
Recently viewed
View allLUXURY 5 BR BEACH VILLA! UNIQUE LAYOUT! PRIVATE BEACH ! SEA VIEW! | 7798 sq.ft
UAE, Dubai, Palm Jebel Ali, Frond L
1 bedroom apartment for sale in Dubai | 877 sq.ft
UAE, Dubai, Jumeirah Lake Towers (JLT), Sobha Verde
Genuine Resale | Original Price | PHPP | 900 sq.ft
UAE, Dubai, Dubai Marina, Cavalli Tower
GATED COMMUNITY | COMMUNITY LIVING | SPACIOUS | 2351 sq.ft
UAE, Dubai, Mudon, Mudon Al Ranim, Mudon Al Ranim 5
Payment Plan | Spacious 2BR | Best Investment | 1082 sq.ft
UAE, Dubai, Dubai Hills Estate, Greenside Residence, Greenside Residence Tower A
HIGH ROI LARGEST LAYOUT | 5 YEARS PHPP | GOLF VIEW | 832 sq.ft
UAE, Dubai, Dubai Production City (IMPZ), Midtown, Noor District, Noor 5
Panoramic Views | Spacious | Ready to Move In | 5924 sq.ft
UAE, Dubai, Jumeirah Village Circle (JVC), JVC District 13, Reef Residence
Ellington House II | Prime Location | Huge Layout | 1366 sq.ft
UAE, Dubai, Dubai Hills Estate
Fully Upgraded | Vacant | Turn Key | 8.9% Net ROI | 1491 sq.ft
UAE, Dubai, Palm Jumeirah, Oceana, Oceana Southern
Large Plot 3E | Single Row 3 Bed Villa | The Springs 15 | 2272 sq.ft
UAE, Dubai, The Springs, The Springs 15
 EN
EN RU
RU