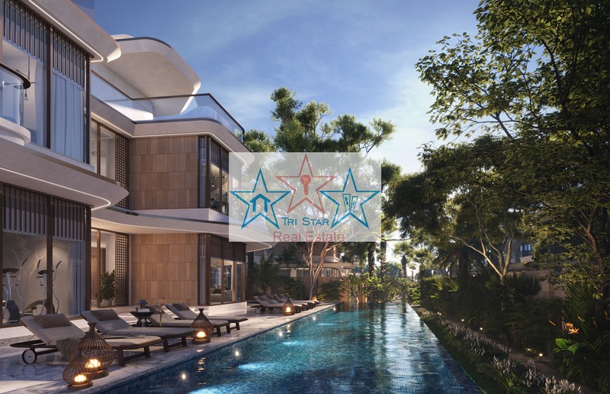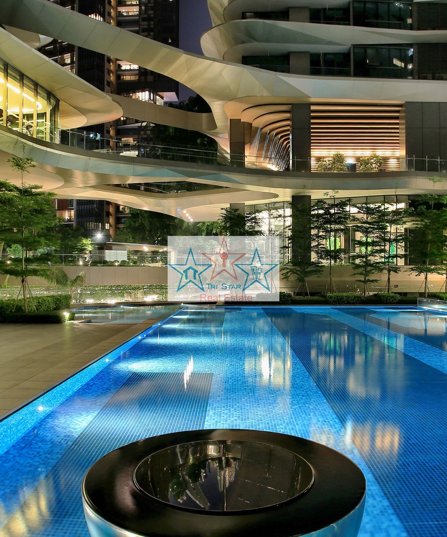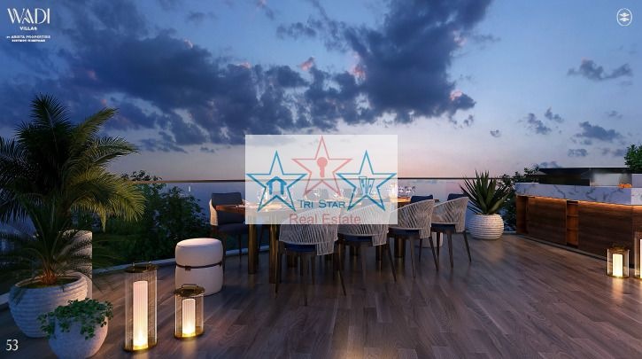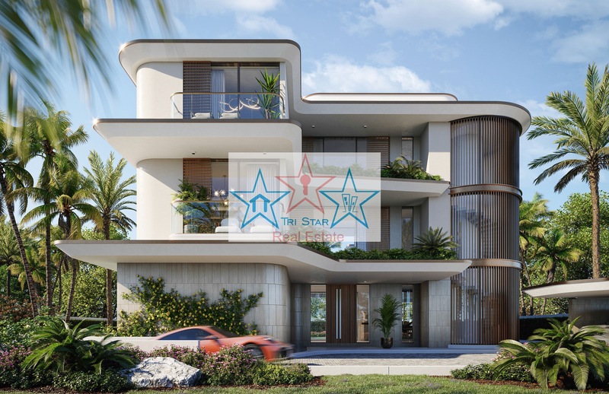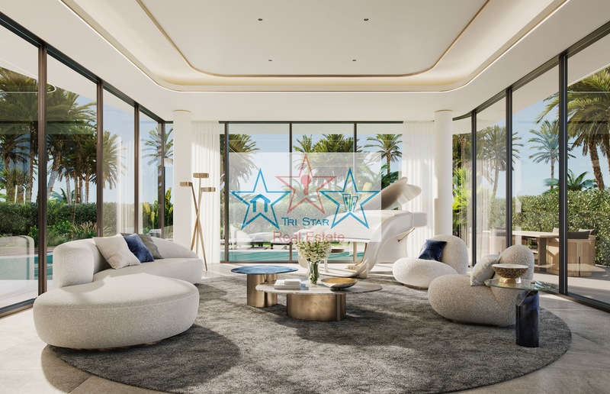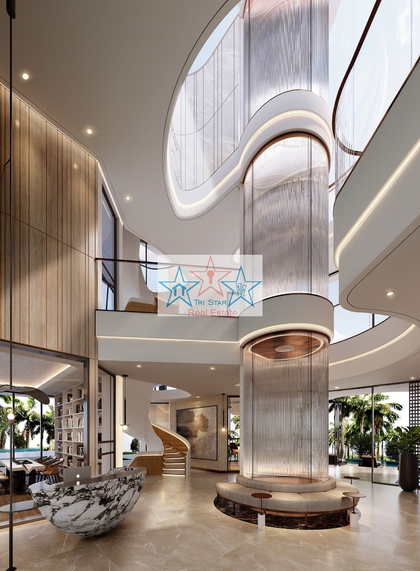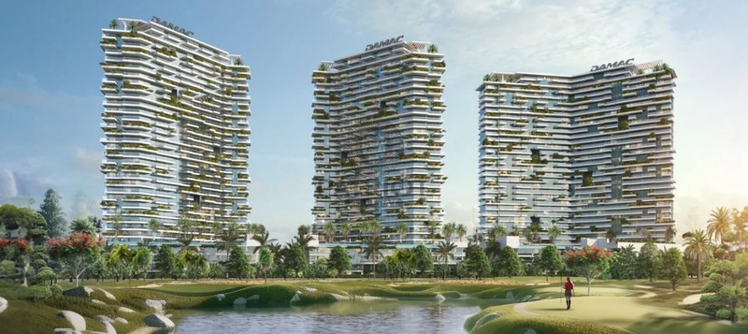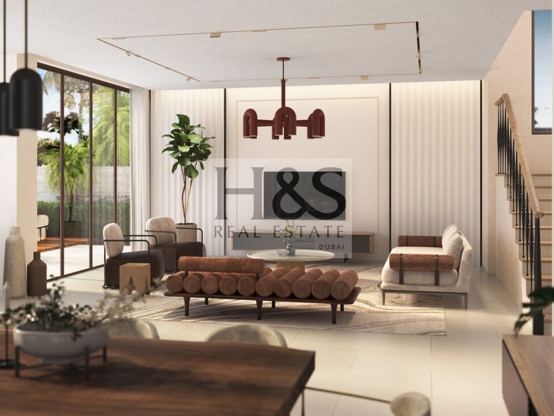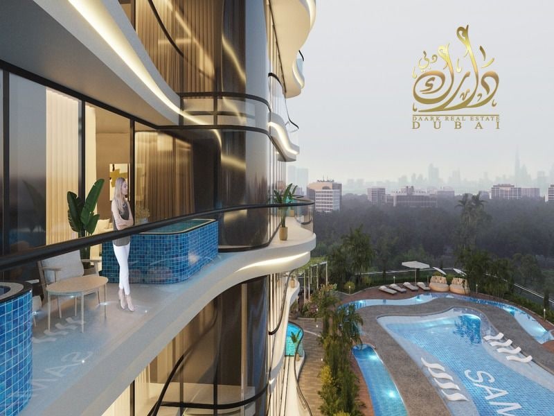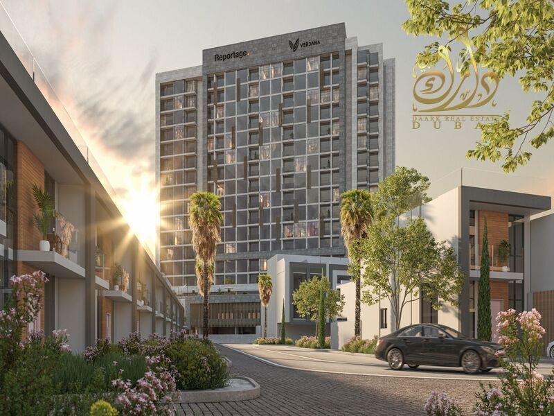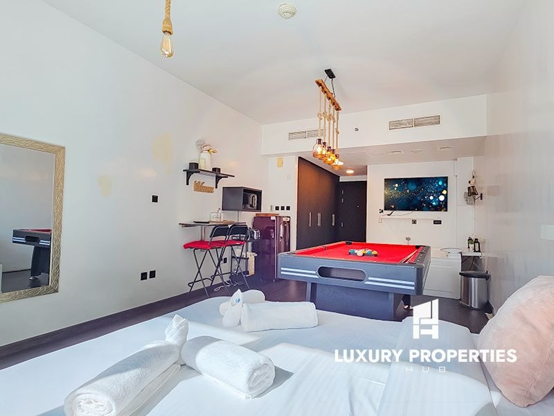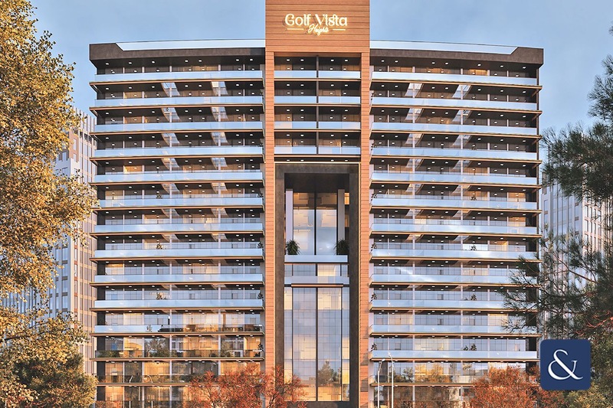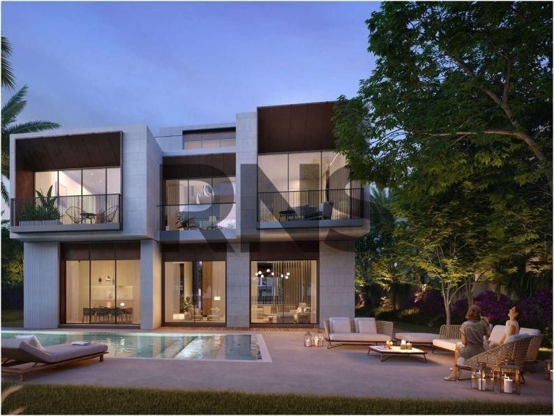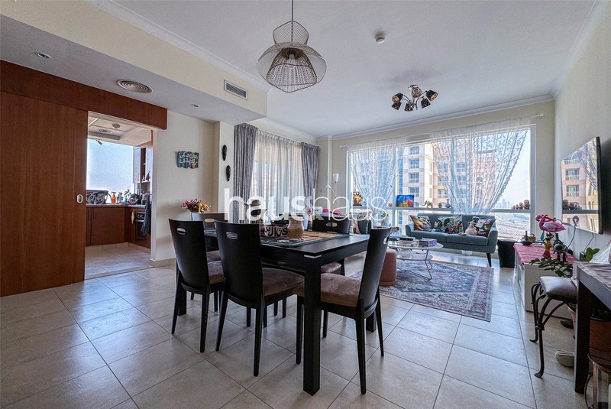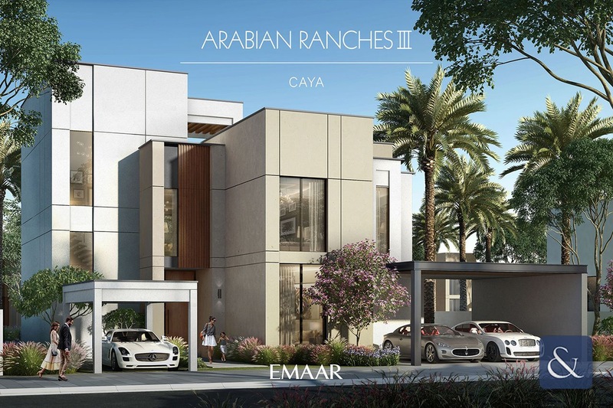Dubai’s unique landscape an oasis beckons, opportunity to reside where water flows through the land
UAE, Dubai, Mohammed Bin Rashid City, District 11, Wadi Villas
- 6
- 7
- 12037 sq.ft
- $ 9,332,425
- 9,320,216
- 94.49016
- 9,332,425
6 BR VILLA
A vibrant, residential enclave where luxury, nature, and a distinguished community converge, offering a rejuvenating living experience in a class of its own, in the midst of one of the world’s most vibrant cities. Where every sense is revered and embraced by architecture that harmonises seamlessly with the environment. Be part of this journey redefining the concept of luxury living.
LOCATION FACILITIES NEARBY
SCHOOLS
1. LLFPM
2. British Orchard Nursery – Liwan (DSO)
3. Mazaya 25
4. Zayed University UAE
5. The Indian International School, DSO
6. GEMS Wellington Academy
7. Arabian Kids Academy
8. Khalfan Bin Kharbash Quran School
9. Dubai Schools Nad Al Sheba
10. Fifth Dimension Elementary School
11. Repton School Dubai
12. International School of Creative Science – Nad Al Sheba
13. American School of Creative Science – Nad Al Sheba
14. Kings’ School Nad Al Sheba
15. GEMS Modern Academy
16. Yellow Frames Art Studio
MALLS
17. Aswaaq Mall – Nad Al Sheba
18. Silicon Central Mall
19. Avenue Mall – Nad Al Shiba
20. The Arch Mall
FITNESS
21. Football Field
22. Fitness First Dubai Silicon Oasis
23. District GYM
24. GEMS Modern Academy Athletics Field & Football
Playground
PARKS MOSQUES
Iconic homes nestled amidst nature
.SIX BEDROOM MANSIONS
Bold, gracious, exterior curves and designer water features celebrate the essence of luxury living where glass walls erase the
boundaries between indoors and outdoors. Sweeping lines and curved facades echo the natural contours of the landscape, creating a sense of movement and fluidity. This elegance, elevated by the superior quality of exterior materials and craftmanship, emphasises the grandeur of 3 levels of extravagant living. At night, the mansion comes alive with strategic lighting that underscores its architectural beauty.
Stepping into the stunning double height entrance, the breathtaking impact and sense of pristine environment from the generous use of glass sets a majestic tone. A sweeping spiral staircase serves as a sculptural centrepiece and modern
lighting fixtures add a warm and welcoming glow, beckoning residents and guests into the heart of this exquisite home. Light colours accentuated with dark finishings create sophisticated elegance underscored by the use superior materials and craftmanship.
6 BR VILLA
BUA: 16085 SQFT
PLOT AREA: 12037 SQFT WITH POOL
Brilliant whites outlined by a gleaming metallic trim exude the simplicity of dignified taste.
Enter into a world where opulent living is redefined through curated details and a whisper of glamour in the golden accents that catch the light. An alluring exterior design sets the scene for style to flow inside through a graceful harmony of indoor-outdoor flow.
The quintessence of water and the natural oasis are woven into the living space to craft an ambiance of exceptional allure.
Interior finishings are characterised by a blend of natural stones and sophisticated design elements, an understated elegance that merges the interior spaces with the open greens.
EXEMPLARY SPACES BLENDING THE BOUNDARIES BETWEEN NATURE AND DESIGN
Featuring a coveted ‘glassed’ lounge with three walls of windows providing both a sense of space and openness with the
outdoors and a protected embrace. The epitome of opulent living where your senses will come alive and be refreshed by the integration of nature.
Mirroring nature, where water’s presence adds colour to the landscape and vegetation, the mansion’s neutral palette is enlivened by touches of colour.
AMENITIES:
EXCLUSIVE CLUBHOUSE
The centrepiece of the enclave is its exclusive clubhouse with its spectacular symmetrical design and inspiring double height entrance.
The gem of the stylish clubhouse is a stunning infinity lap pool. This 25-metre pool not only offers a stunning swimming experience but also serves as a visual masterpiece, seamlessly blending with the surrounding landscape and
alluringly illuminated at night. The pool area serves as the perfect spot after time spent either in the co-working lounge, the multi-purpose lounge, or the clubhouse café.
Emphasising the oasis ambience, unique rainforest boardwalk offers an immersive nature experience for regenerative moments.
FUN FOR THE ENTIRE FAMILY
The enclave is designed with families in mind, featuring a dedicated kids’ play area and a game room. These spaces are safe and engaging, allowing children to play and socialise within the community.
Designed to foster connections, it’s a place where those who share a vision of luxury intertwined with nature come together
A state-of-the-art fitness centre caters
to the health and wellness of all residents.
Equipped with modern exercise equipment
and designed to house a variety of fitness
routines, from intensive workouts to yoga
and meditation, the convenience promotes
a healthy lifestyle.
ON BOOKING
WITHIN 60 DAYS FROM BOOKING OR SPA
(whichever is earlier)
150 DAYS FROM SPA – OCT 2024
330 DAYS FROM SPA – APR 2025
ON 510 DAYS FROM SPA – OCT 2025
ON 690 DAYS FROM SPA – APR 2026
ON 870 DAYS FROM SPA – OCT 2026
ON HANDOVER – Q4 2026
Amenities
- Maids Room
- Central A/C & Heating
- Balcony
- Private Garden
- Private Gym
- Shared Pool
- Shared Spa
- Double Glazed Windows
- Day Care Center
- First Aid Medical Center
- Kids Play Area
- Cafeteria or Canteen
- Barbeque Area
- Published: May 11, 2024
Recently viewed
View allNew Launch || Golf Facing Unit || 1% Monthly Payment Plan | 700 sq.ft
UAE, Dubai, DAMAC Hills
Resale, The Lagooons, Motivated Seller, Type VD3 | 4600 sq.ft
UAE, Dubai, DAMAC Lagoons, Nice
Genuine Resale | Great Investment | Rare | 1129 sq.ft
UAE, Dubai, Dubai Creek Harbour, Creek Crescent
22% discount - capital appreciation - high ROI | 833 sq.ft
UAE, Dubai, Majan, Samana Barari Views
HIGH FLOORPOOL VIEW20%DISCOUNT20%DP | 1581 sq.ft
UAE, Dubai, Dubai Investment Park (DIP), Verdana 2
Furnished Studio | Well Maintained | Vacant | 496 sq.ft
UAE, Dubai, Dubai Production City (IMPZ), Lago Vista, Lago Vista A
Three Bed | 50/50 Payment Plan | Q2 2025 | 1882 sq.ft
UAE, Dubai, Dubai Sports City, Golf Vista Heights
Bloom | Payment Plan | Real Listing | Call Now | 8269 sq.ft
UAE, Dubai, Dubai Hills Estate, Palm Hills
Large Layout | Corner Unit | Bright Apartment | 1030 sq.ft
UAE, Dubai, The Views, The Fairways, The Fairways East
Four Bedrooms | Single Row | Huge Plot | 4440 sq.ft
UAE, Dubai, Arabian Ranches 3, Caya
 EN
EN RU
RU